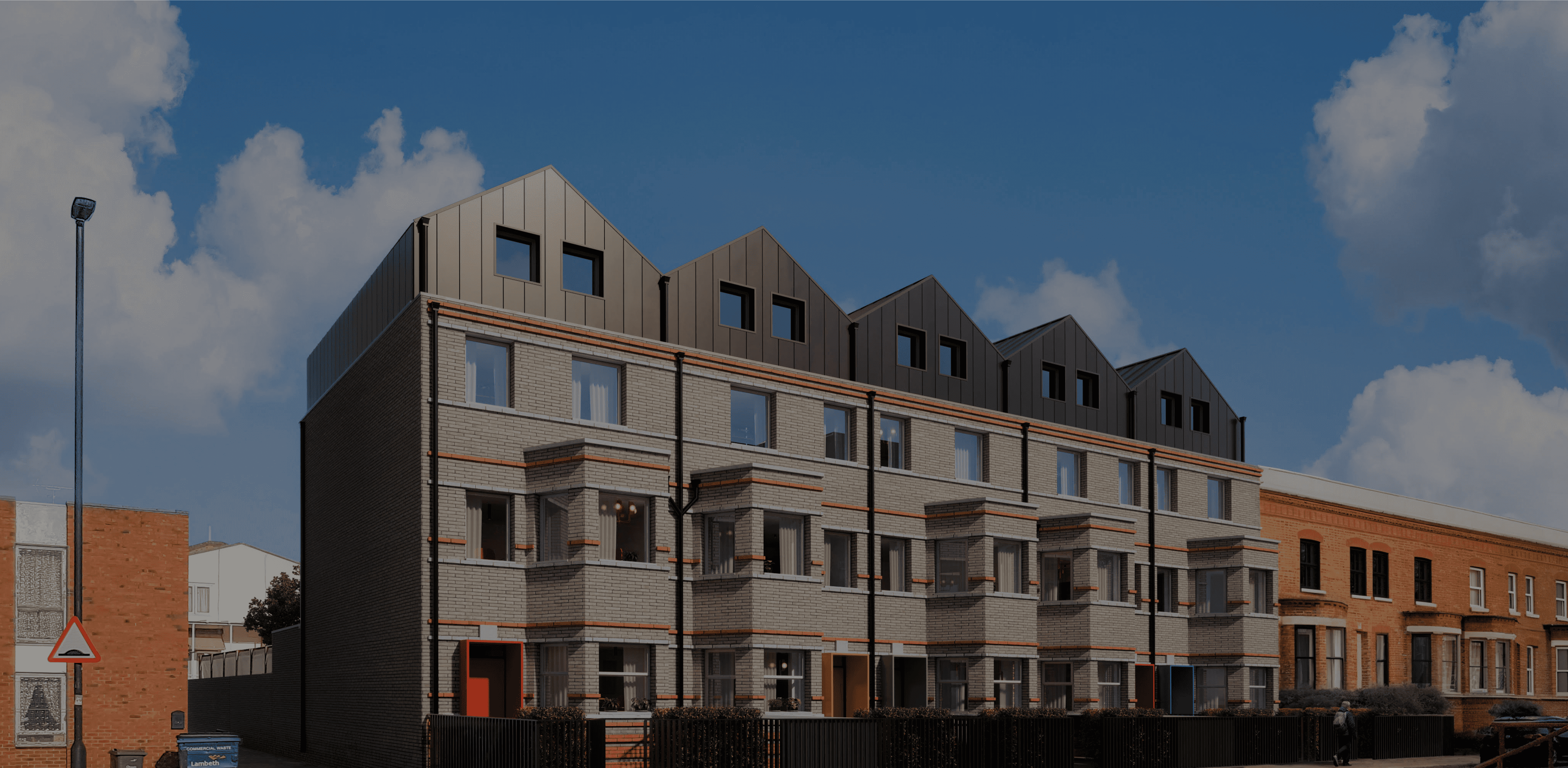
in Herne Hill
Welcome to the
Poet’s Corner
Collection
The Poet’s Corner Collection is a prime new development of five 4/5 bedroom family homes in Herne Hill moments away from the vibrancy of Brixton and natural setting of Dulwich. The façade seamlessly blends in with the Victorian charm of the Poet’s Corner conservation area of Herne Hill whilst inside the homes are finished to a contemporary style.
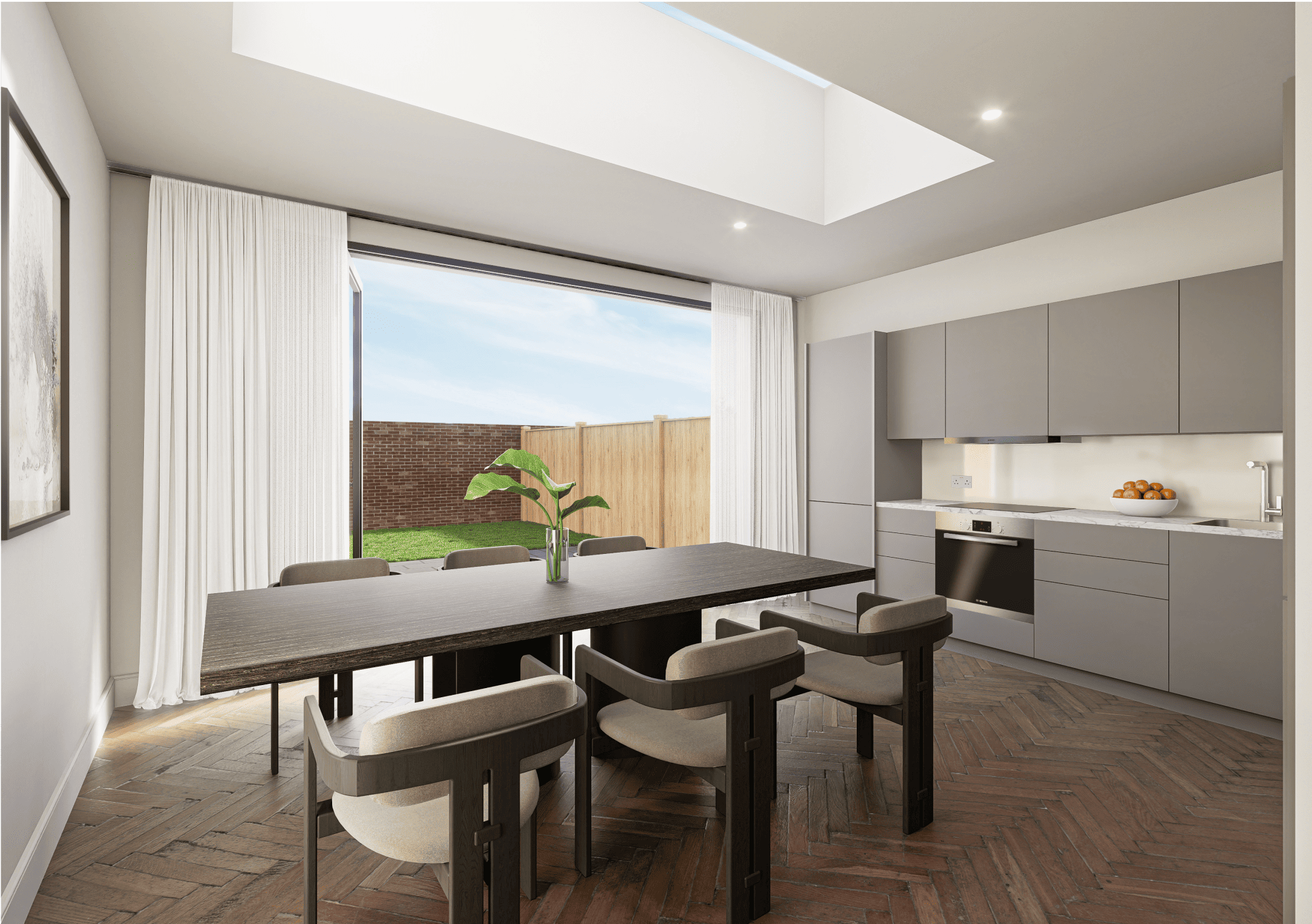
Your Home
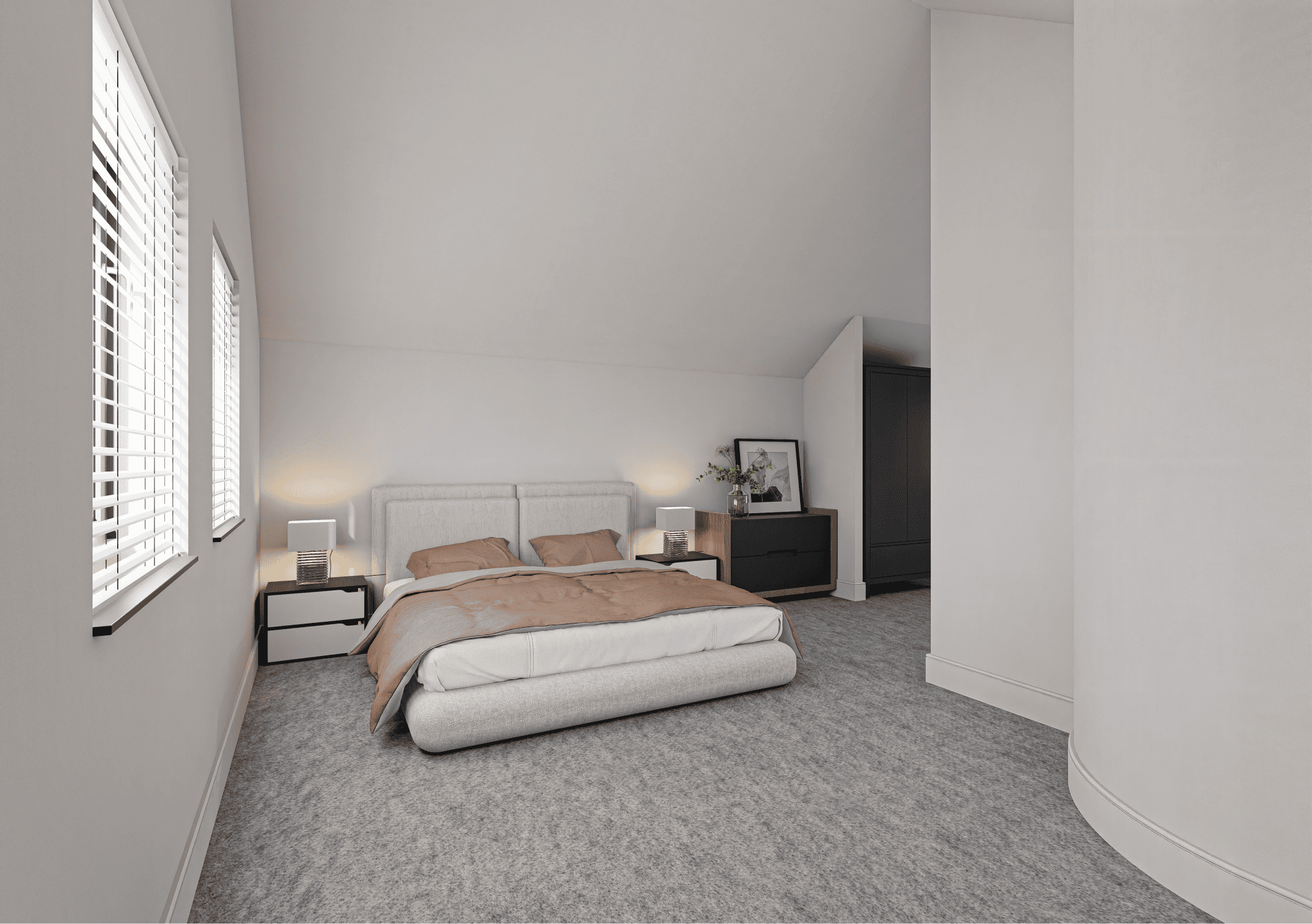
Spread across four beautifully designed storeys, each home features four spacious double bedrooms, including a luxurious en-suite master suite on the top floor. The property includes two distinct living areas and a separate stylish kitchen, along with a private back garden and a welcoming front patio. For larger families, one of the living areas can be converted into a fifth bedroom.
Entering through the front patio, complete with bicycle storage, you’ll find elegant herringbone flooring with underfloor heating. The ground floor opens to a sophisticated reception area, leading to an open-plan kitchen/dining room with Bosch appliances, quartz countertops, and a dining space. Floor-to-ceiling windows enhance the brightness of the space and open to the serene back garden. The first floor features a spacious living area, double bedroom and bathroom. The second floor includes two further double bedrooms and bathroom, while the top floor is dedicated to the master bedroom, complete with en suite bathroom.
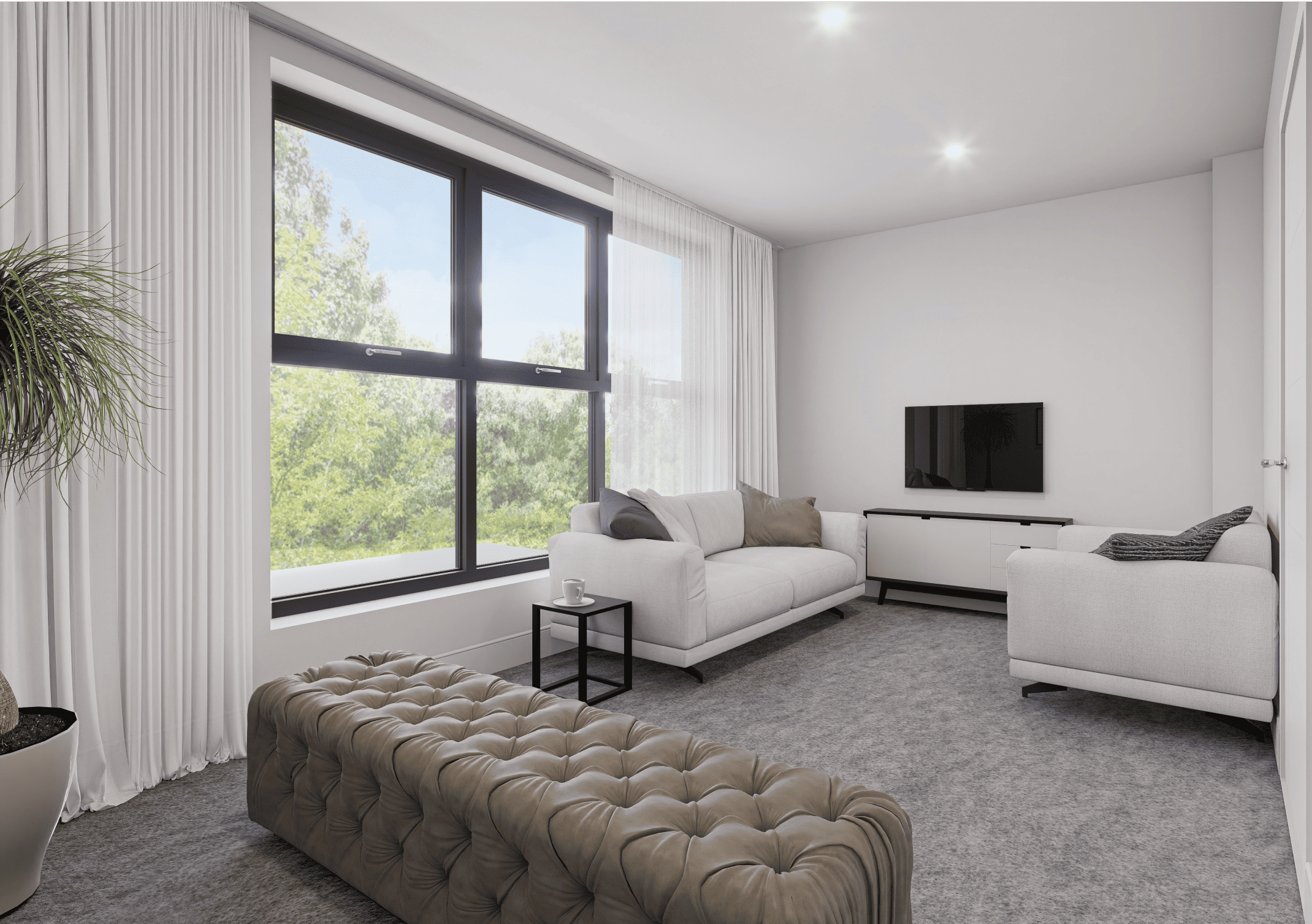
Specification
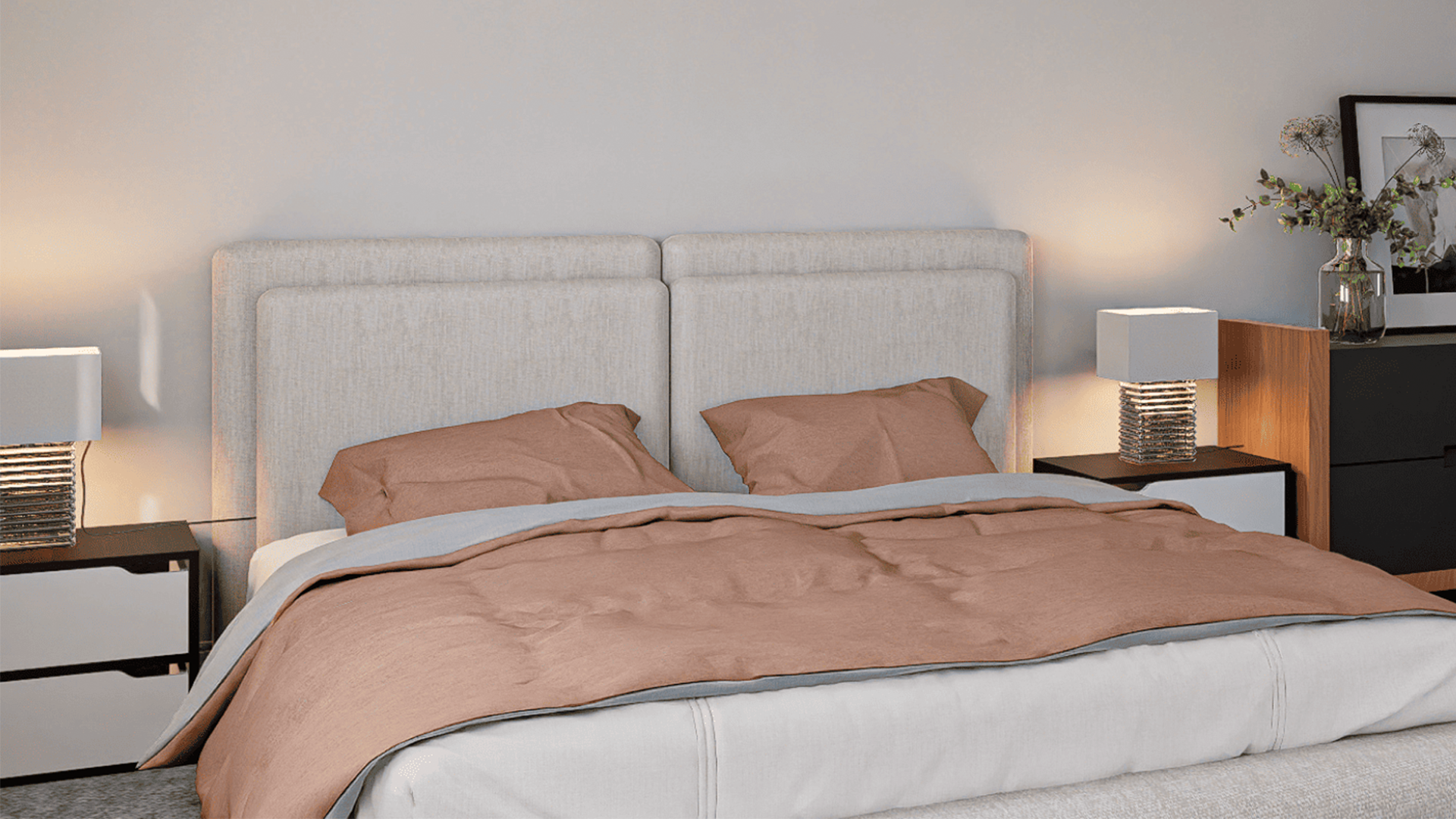
HIK Vision Intercom
Underfloor Heating (Ground Floor)
Google Nest Heating (Upper Floors)
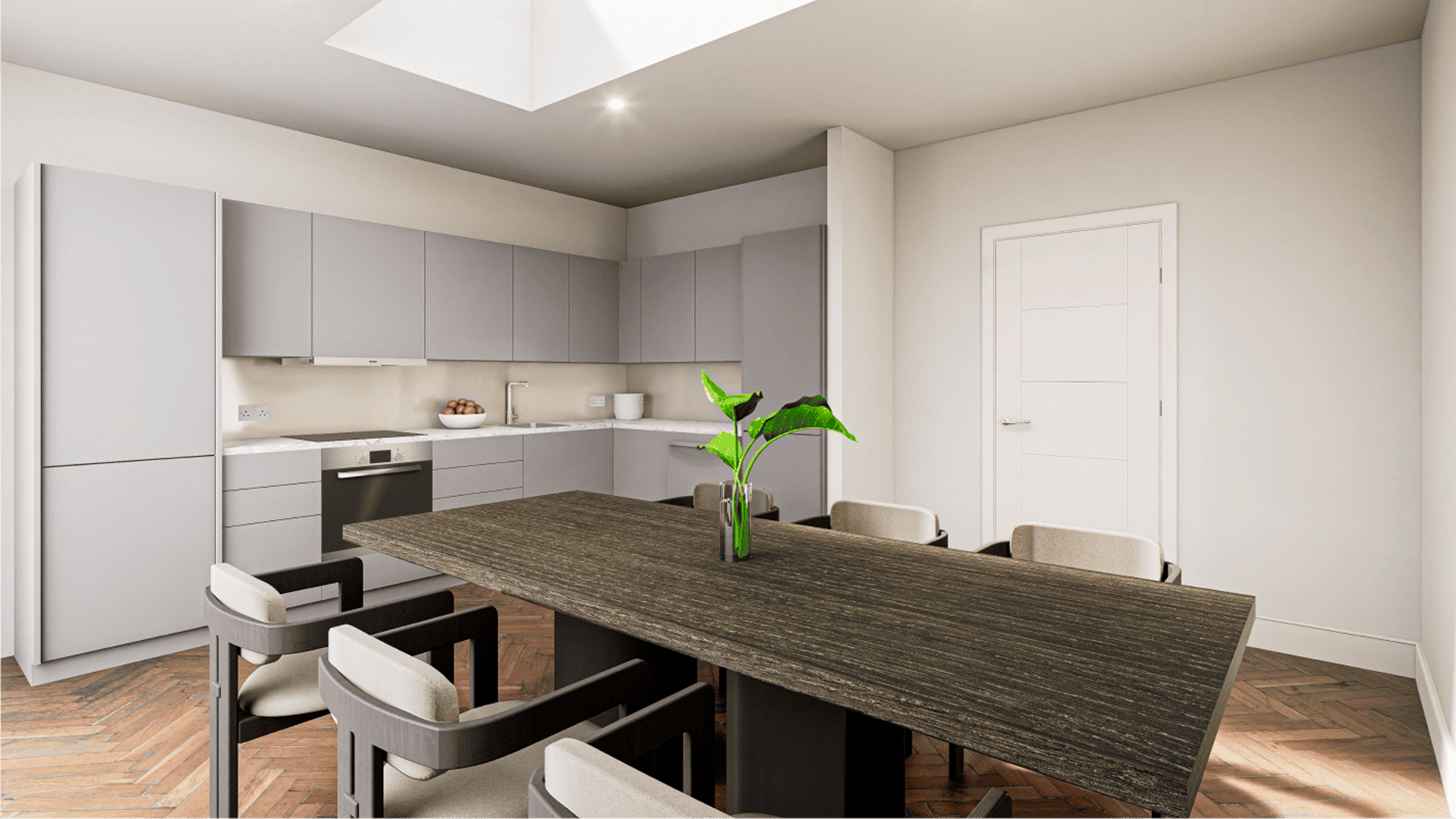
Bosch integrated appliances
Floor-to-ceiling bi-fold doors
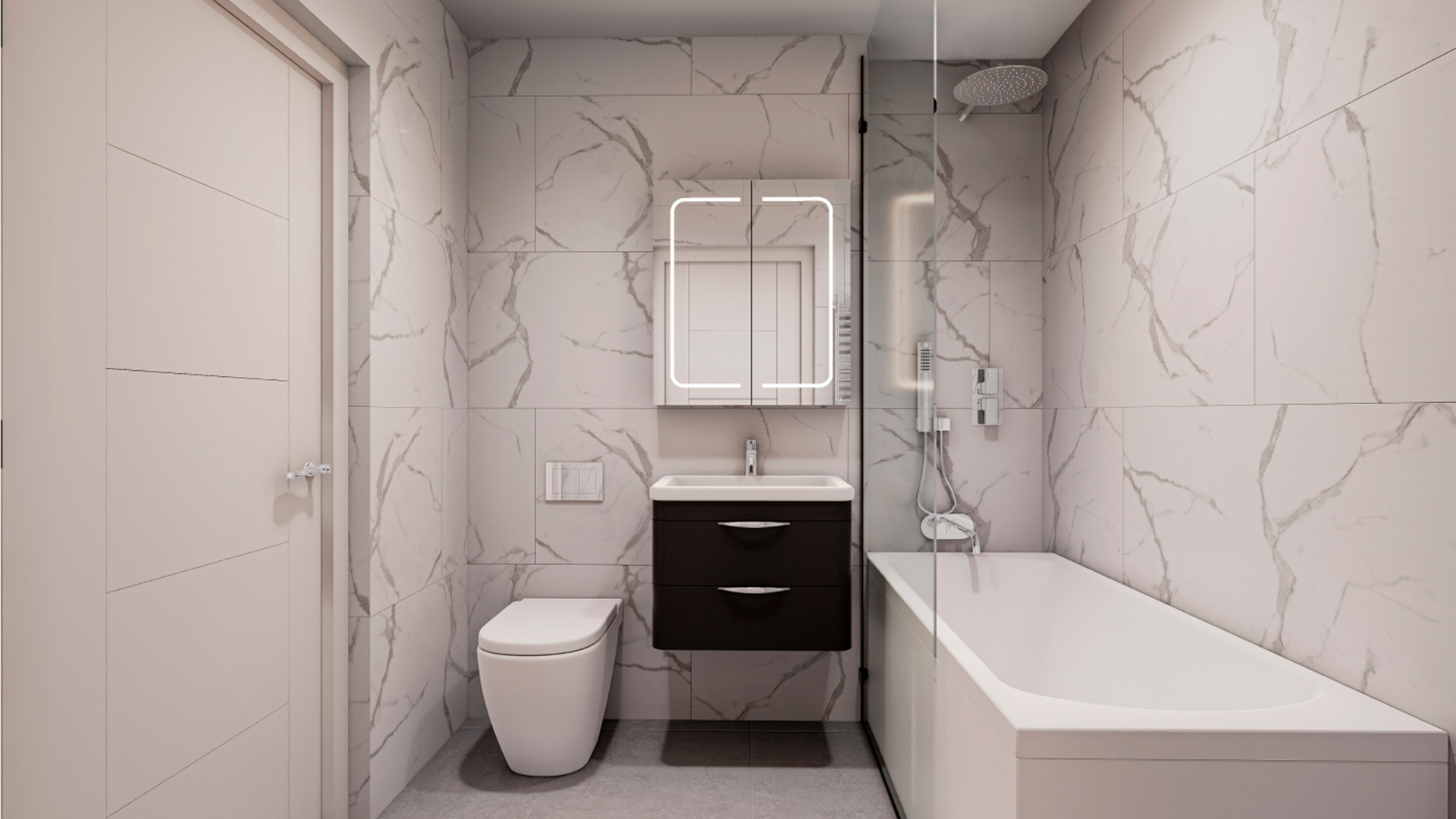
Backlit mirror
Electric towel rail
Bathtub/rainfall shower
Sample House

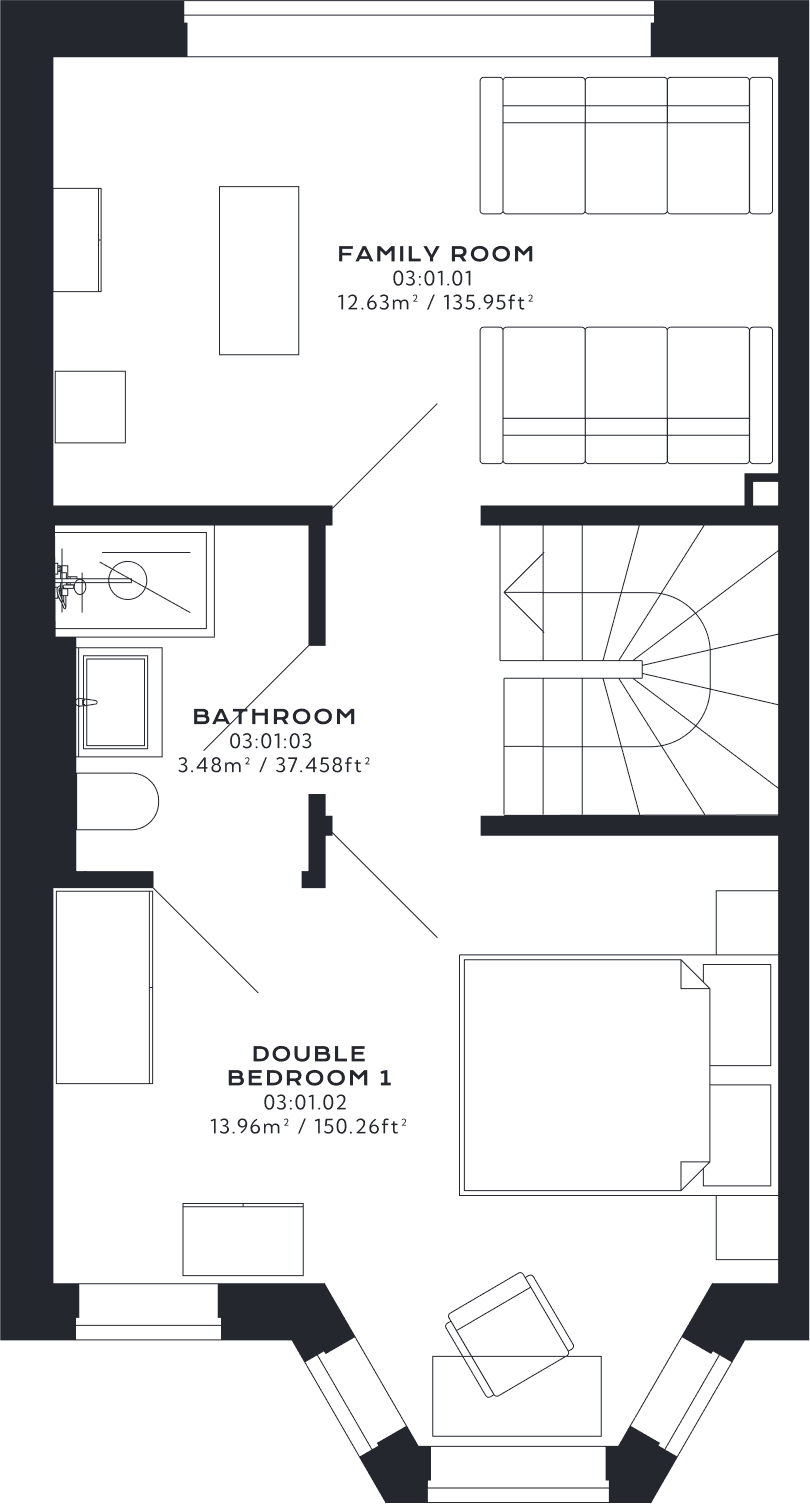
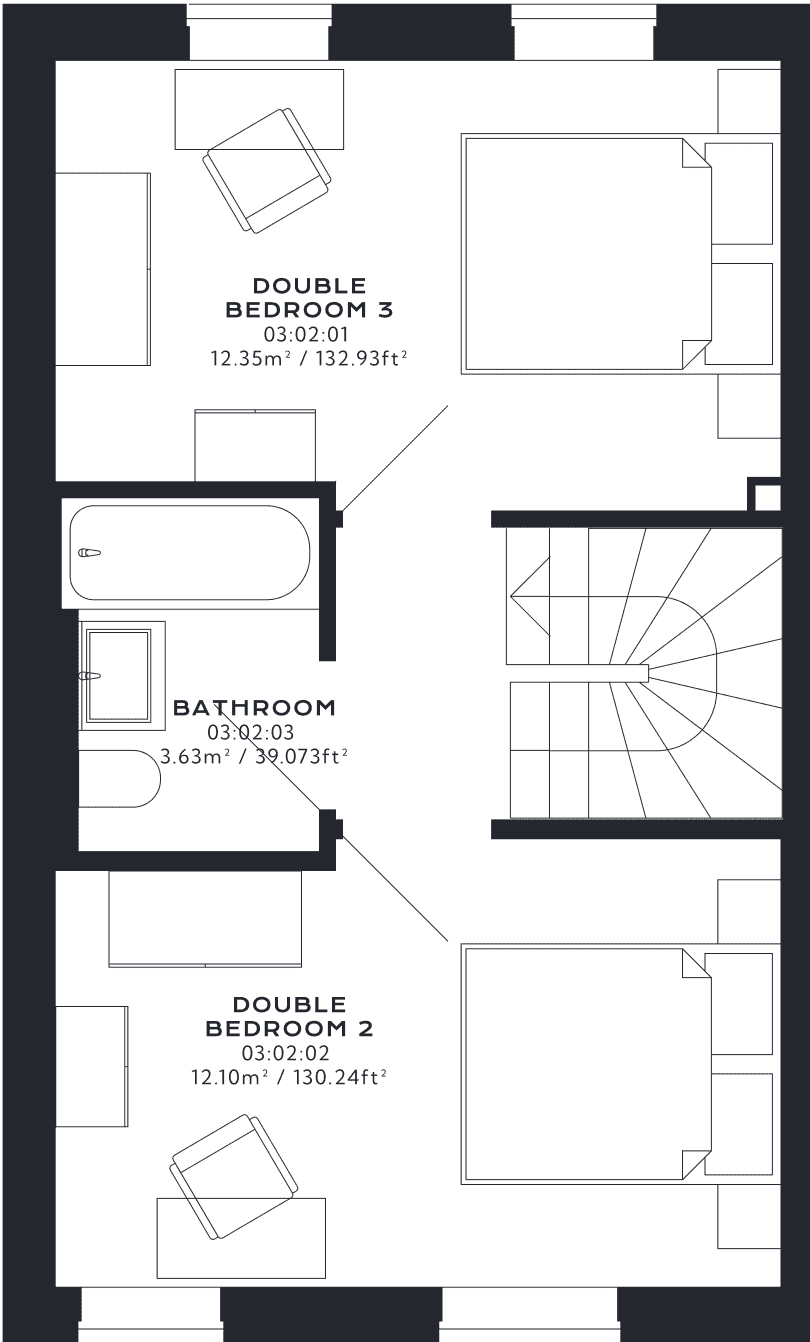
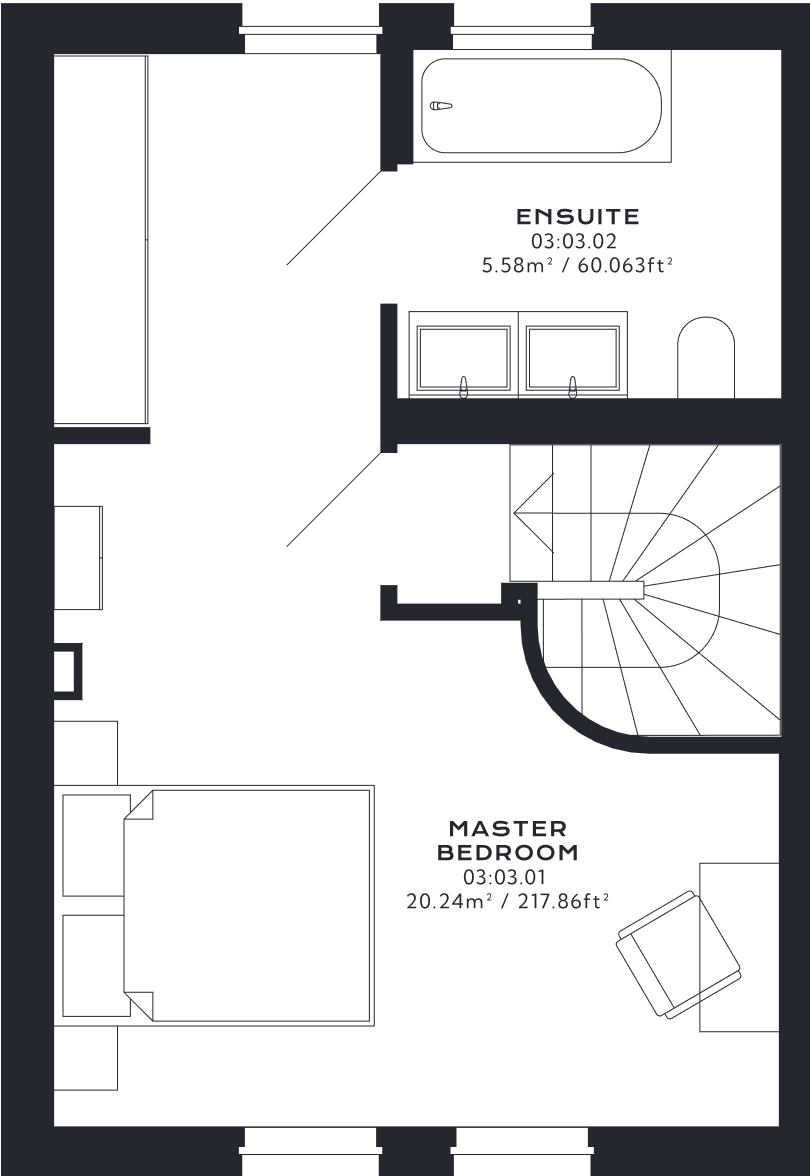




New Home!
Local Area
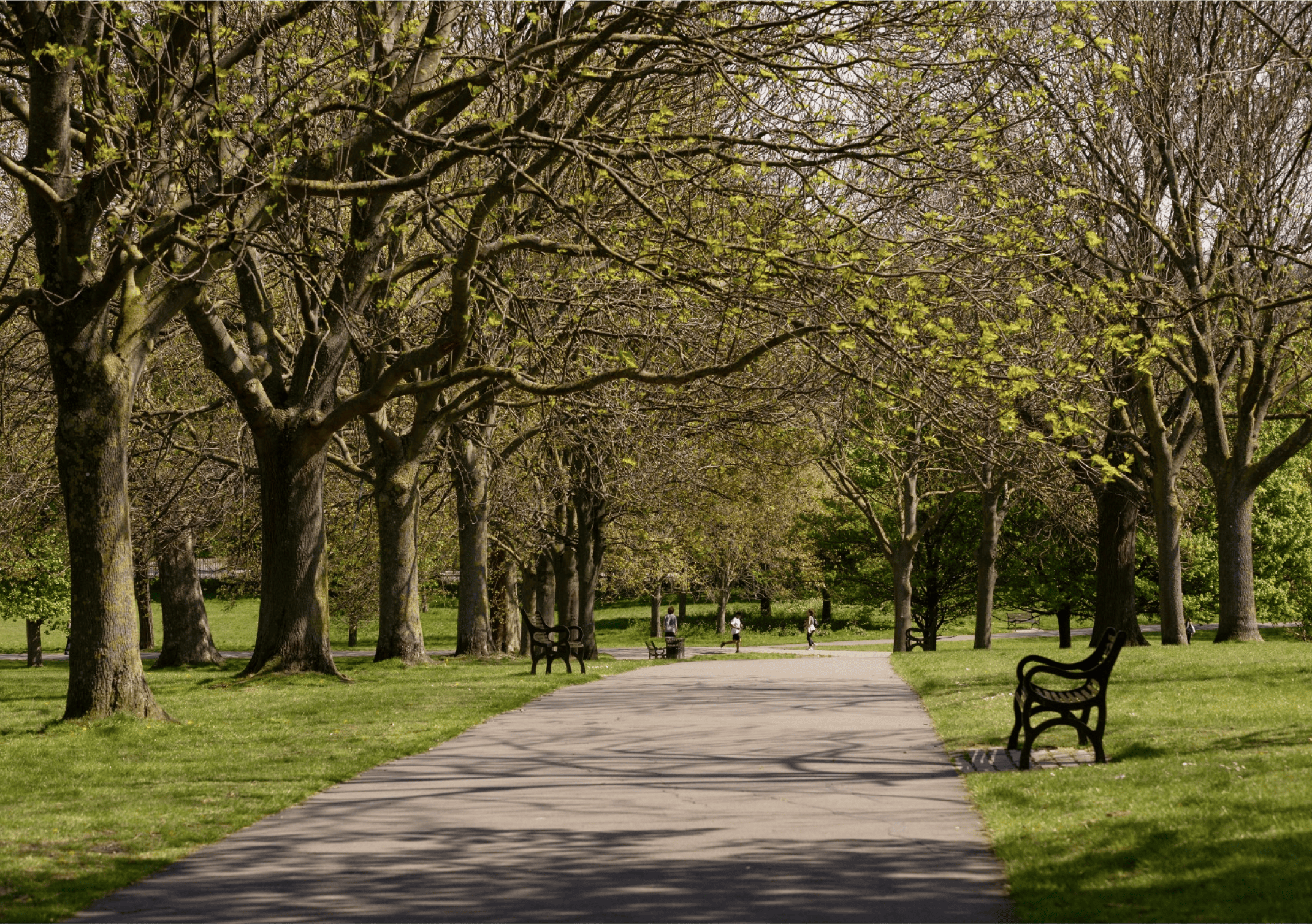
Herne Hill, celebrated for its period charm, is nestled between Dulwich and Brixton. This vibrant neighborhood boasts an array of boutique shops and lively eateries, all set against the backdrop of Brockwell Park and the Lido - perfect for a refreshing summer swim.
Just a short distance down Railton Road, you’ll find the vibrant heart of Brixton, renowned for its rich mix of cultures, diverse cuisines, and dynamic entertainment options. Meanwhile, Dulwich offers a charming retreat with its serene woodlands and historic heritage structures, blending rural tranquility with urban convenience.
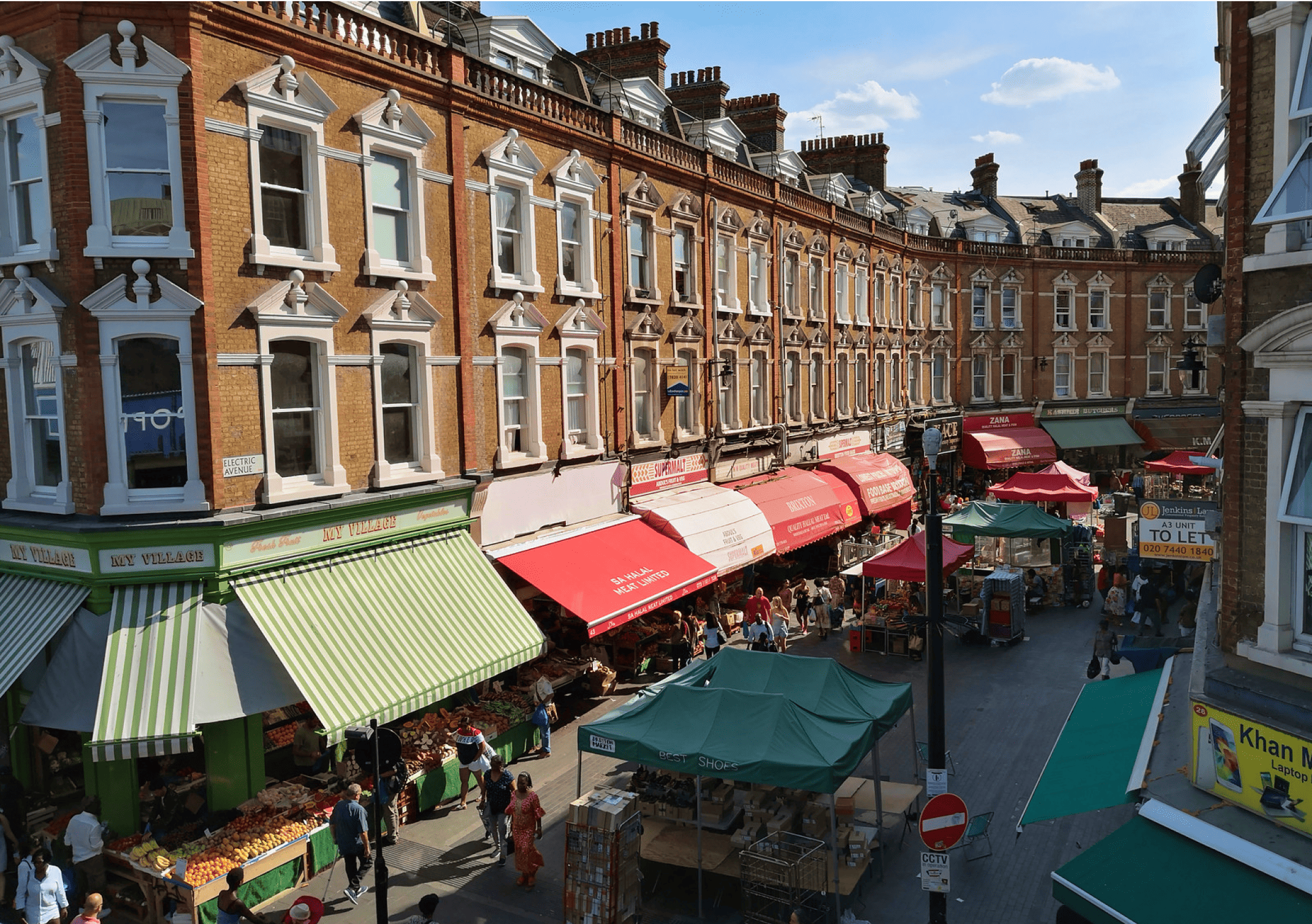
It’s Time to Register Your
Interest!